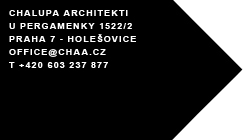Open-air Staircase Roofing
location: Orlik nad Vltavou Castle Terrace, South Bohemia, Czech Republic
design and realization: 1998
client: Karel Schwarzenberg
project team: Marek Chalupa, Stepan Chalupa – d u m architekti
construction: NERA, Karel Kotouč
photos: Filip Slapal
In the historic setting of the castle, an elementary box-shaped staircase roofing is rather a piece of furniture than a building structure. Longitudinal glazed walls are very transparent when viewed from the opposite bank of the water. The facade of the castle, people and objects on the terrace are slightly mirrored in the glass when glimpsed from the terrace.
location: Orlik nad Vltavou Castle Terrace, South Bohemia, Czech Republic
design and realization: 1998
client: Karel Schwarzenberg
project team: Marek Chalupa, Stepan Chalupa – d u m architekti
construction: NERA, Karel Kotouč
photos: Filip Slapal
In the historic setting of the castle, an elementary box-shaped staircase roofing is rather a piece of furniture than a building structure. Longitudinal glazed walls are very transparent when viewed from the opposite bank of the water. The facade of the castle, people and objects on the terrace are slightly mirrored in the glass when glimpsed from the terrace.
