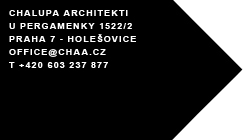Stajner House
location: Uzka ul., Sestajovice - Trativody, Praha – Vychod, Czech Republic
design: 1998–2000, realization: 1999–2000
client: private person
project team: Marek Chalupa, Stepan Chalupa – d u m architekti
construction: VEJVODA, spol. s r.o.
built-up area: 117 m2, building volume: 659 m3
costs: CZK 7M
photos: Filip Slapal, Iveta Kopicova
The house was built on a field on the outskirts of a suburban village of Prague, without any context to the surroundings, as a colonial living unit. The house is strictly oriented to the south. It was built in the minimum allowed distance from the western, northern and eastern site boundaries, so maximum of the southern part of the land could be used as a garden. The garden was set up to create the necessary microclimate while building the house.
The house is completely utilitarian. The load-bearing structure is made from cast reinforced concrete, bare from the inside, isolated with a standard insulation system with thin-layer plaster from the outside. The concrete structure allows to use accumulation in a maximum way, so the house can run without energy-intensive technological facilities, without the risk of overheating the interior.
location: Uzka ul., Sestajovice - Trativody, Praha – Vychod, Czech Republic
design: 1998–2000, realization: 1999–2000
client: private person
project team: Marek Chalupa, Stepan Chalupa – d u m architekti
construction: VEJVODA, spol. s r.o.
built-up area: 117 m2, building volume: 659 m3
costs: CZK 7M
photos: Filip Slapal, Iveta Kopicova
The house was built on a field on the outskirts of a suburban village of Prague, without any context to the surroundings, as a colonial living unit. The house is strictly oriented to the south. It was built in the minimum allowed distance from the western, northern and eastern site boundaries, so maximum of the southern part of the land could be used as a garden. The garden was set up to create the necessary microclimate while building the house.
The house is completely utilitarian. The load-bearing structure is made from cast reinforced concrete, bare from the inside, isolated with a standard insulation system with thin-layer plaster from the outside. The concrete structure allows to use accumulation in a maximum way, so the house can run without energy-intensive technological facilities, without the risk of overheating the interior.
