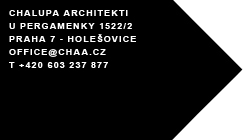Vestibule of Kolbenova Metro Station
location: Kolbenova ul., Vysocany, Prague, metro B-line, Czech Republic
design: 1995–2001, realization: 2000–2001
client: Inzenyring dopravnich staveb, a.s.
project team: Marek Chalupa, Miroslav Holubec, Stepan Chalupa, Kamila Venclikova – d u m architekti
detail design: Metroprojekt Praha a.s., HIP ing. Jiri Ulehla
construction: METROSTAV a.s., division 7
built-up area: 1 495 m2, building volume: 17 940 m3
costs: 106,51 mil. Kc
graphic design: Pavel Hrach
photos: Filip Slapal
The aim of the brief was to design this metro station vestibule into an existing brutal concrete structure built as a pedestal for an eight-floor building. The site is placed in an former industrial outskirt of Prague, freestanding factory and solitaire warehouse urban area, settled in the beginning of 20th century.
The intention of careful recycling the former structure led to the decision not to touch the existing concrete construction at all. The architects wrapped it in a light artificial skin, consisting partly of glass, partly of ethernite boards and steel mesh – like a porous skin the façade opens wherever the function needs. Strictly used lightweight partitions avoid any confrontation with the mass of the concrete. The design also prepared all infrastructure and facilities for future extension.
The public space of the entrance vestibule detaches from the service background with a reflective metal wall with stainless steel strips surface that mirrors the street traffic and rush into the building. The wall absorbs moving images of people, cars, trams and transforms them into a new, continuously changing image. The existence of the images depends on movement. The interior of vestibule becomes a part of the street.
location: Kolbenova ul., Vysocany, Prague, metro B-line, Czech Republic
design: 1995–2001, realization: 2000–2001
client: Inzenyring dopravnich staveb, a.s.
project team: Marek Chalupa, Miroslav Holubec, Stepan Chalupa, Kamila Venclikova – d u m architekti
detail design: Metroprojekt Praha a.s., HIP ing. Jiri Ulehla
construction: METROSTAV a.s., division 7
built-up area: 1 495 m2, building volume: 17 940 m3
costs: 106,51 mil. Kc
graphic design: Pavel Hrach
photos: Filip Slapal
The aim of the brief was to design this metro station vestibule into an existing brutal concrete structure built as a pedestal for an eight-floor building. The site is placed in an former industrial outskirt of Prague, freestanding factory and solitaire warehouse urban area, settled in the beginning of 20th century.
The intention of careful recycling the former structure led to the decision not to touch the existing concrete construction at all. The architects wrapped it in a light artificial skin, consisting partly of glass, partly of ethernite boards and steel mesh – like a porous skin the façade opens wherever the function needs. Strictly used lightweight partitions avoid any confrontation with the mass of the concrete. The design also prepared all infrastructure and facilities for future extension.
The public space of the entrance vestibule detaches from the service background with a reflective metal wall with stainless steel strips surface that mirrors the street traffic and rush into the building. The wall absorbs moving images of people, cars, trams and transforms them into a new, continuously changing image. The existence of the images depends on movement. The interior of vestibule becomes a part of the street.
