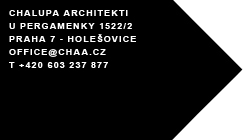location: Tartu maantee 1, Tallinn, Estonia
competition proposal: 01–02/2008
client: Eesti Kunstiakadeemia
project team: Marek Chalupa, Štěpán Chalupa, Tomáš Havlíček, Michal Rosický, Daniel Tvrdík
cooperation: David Kubík
built-up area: 3,708 m2, building volume: 116,800 m3, total gross floor area: 31,490 m2
visualizations: Lukáš Zimandl, David Kubík
models: Pavel Jedlička, Ivana a Ilja Žežulkovi – Architektonické modely etc.
How to make a building stand out in the market driven conditions of Tallinn‘s emerging downtown, rich in forms, yet amorphous as a whole? What should an ambitious arts academy look like in order to come out of the shadow of office high-rises, hotels and shopping centres that dominate the district if the aspiration is nothing less than to play a key part in the cultural life of the city?
A suburban campus would perfectly suit the programme. Faculties in separate volumes with proper illumination gathered around a main common building with enough indoor and outdoor space for meeting, dialogue, confrontation and interaction. Of course this is not the case. The site is tight. The zoning restrictions favour rather a single fat building, indistinguishable from the surrounding mass.
However, the campus is the solution. An inner city campus, a compressed set of boxes of varying sizes, stacked one upon another due to lack of space, connected by a common underground plinth. The gaps between the boxes let the public urban space filter through the site which makes the building unique in its environment: Unlike the introverted commercial buildings occupying 100% of their sites to maximize the floor space inside, this configuration is extroverted, communicating intensively with the city through the extensive façades.
The loose layout and orientation of the boxes suggest it‘s not a finished process but rather a phase of a game that needs to be played further. Round 1: Erection of the first phase. Round 2: Completion of the building according to the given programme. But the game doesn’t terminate here. The building remains a playground ready for anything to happen. A platform waiting for further additions in form of temporary or permanent installations. To catalyze the use of the playground we propose the initial step of Round 3: Installation of a crane to transport huge objects to the roofs and terraces. Its silhouette, a symbol of the unfinishedness of the building, would stress the presence of the school in the skyline of Tallinn.
Four boxes sit on the ground, further three on top of them. The eighth box is negative, a large depression in the bay of Laikmaa street containing a staircase which descends to the main entrance. The sunken ground floor contains large auditoria and the most frequented public functions grouped in a large entrance hall. The two boxes above the entrance hall comprise the rest of common rooms and public functions, the remaining boxes belong to the four faculties. Workshops, parking garage and archives fill two basements.
Generous exterior interspaces form an essential part of the school. The Academy life literally blends with the downtown life. Passages and courtyards between the boxes and two large roof terraces are at disposal for public events and installations. All façades of all boxes are veiled by transparent mesh banners; direct daylight diffusers in the interior, large scale presentation or advertising surfaces in the exterior.
The distribution of faculties into separate towers ensures enough intimacy and concentration for study and work. On the contrary, the common spaces are designed in a way to foster communication. Not only in the interior; in the exterior, the arrangement of boxes provokes confrontation: The faculties can present themselves via banners on the façades and installations in the interspaces. As mutual relationships between different disciplines evolve over time, the appearance of the academy will gradually change. A building in never-ending transformation, easy to update, always fresh, stimulating and actual. That’s the point of the game.
