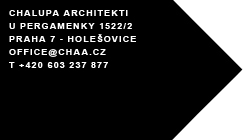location: Bulínova, Veveří, Šumavská streets, Brno
competition proposal: 04/2008
client: Brno University of Technology
project team: Marek Chalupa, Štěpán Chalupa, Tomáš Havlíček, Michal Rosický, Daniel Tvrdík
total gross floor area: 24,720 m2
visualizations: Lukáš Zimandl, David Kubík
Three faculties – three utilitarian prisms. Though seemingly arbitrary, their layout reflects the geometry of the site putting the finishing touches to the local spatial relationships. It’s a solution made to fit the wedge-shaped plot emerging at the encounter of different axes of the urban grid. Being a new specific imprint, the proposed scheme joins the rich collection of architectural opinions and forms characteristic for various periods of the 20th century which have been gradually filling the trapezoidal area of the closest surroundings of the “Academic Square” since the 1920’s.
The loose layout and informality of interspaces flowing between the buildings suggests a shift in understanding of a contemporary university towards a civilian platform for study, work, creation and research: The efforts to set an example in creating quality working and living urban environment and the tendency towards open interaction with the city and the public have replaced the needs to stress the authority of the institution. These trends further infiltrate interior layouts as well as material finishes of the buildings.
