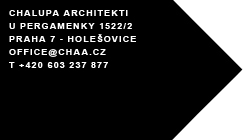Embassy of Czech Republic in USA
location: 3900 Spring of Freedom St. NW, Washington, D.C., USA
competition proposal: 07/2009-02/2010, 1.prize
client: Czech Republic – Ministry of Foreign Affairs
project team: Marek Chalupa, Štěpán Chalupa, Tomáš Havlíček, Michal Rosický, Tomáš Horalík, Jakub Chuchlík
collaborators: Adam Gebrian, Petr Babák / Laboratoř, Zdeněk Sendler
total gross floor area: 5,490 m2
visualizations: Radim Petruška, Vít Musil – Miss3
The design of the Embassy of the Czech Republic pays tribute to its unique natural setting, and the building itself is only an adjunct, not the main actor. Its form divides the site into three separate parts. Firstly what emerges is a representational circular driveway space, the austere elegance of which underlines the drapery-like front façade made of frosted glass. Secondly, it creates a private garden space linked to the apartments and offices used for more working-like meetings. Finally, there is the representational garden space which forms the conceptual core of the project. The garden is generously dimensioned, organically connected with the main lounges of the Embassy, and mediates a strong contact between the new building and the existing residence of the ambassador.
Designing the Embassy of the Czech Republic in Washington poses the special challenge (apart from the obvious creation of an environment suitable for work and meetings) of how to represent the Czech Republic abroad. It does not attempt to show what we are like, but what we would like to be like, or how we wish to be seen to the world: open, confident, friendly, helpful, and respectful, considerate to Nature and the environment in general, firmly rooted in rich cultural traditions and with respect to democratic principles; and always ready to help. Our hope is that the new Embassy building will foster this understanding.
location: 3900 Spring of Freedom St. NW, Washington, D.C., USA
competition proposal: 07/2009-02/2010, 1.prize
client: Czech Republic – Ministry of Foreign Affairs
project team: Marek Chalupa, Štěpán Chalupa, Tomáš Havlíček, Michal Rosický, Tomáš Horalík, Jakub Chuchlík
collaborators: Adam Gebrian, Petr Babák / Laboratoř, Zdeněk Sendler
total gross floor area: 5,490 m2
visualizations: Radim Petruška, Vít Musil – Miss3
The design of the Embassy of the Czech Republic pays tribute to its unique natural setting, and the building itself is only an adjunct, not the main actor. Its form divides the site into three separate parts. Firstly what emerges is a representational circular driveway space, the austere elegance of which underlines the drapery-like front façade made of frosted glass. Secondly, it creates a private garden space linked to the apartments and offices used for more working-like meetings. Finally, there is the representational garden space which forms the conceptual core of the project. The garden is generously dimensioned, organically connected with the main lounges of the Embassy, and mediates a strong contact between the new building and the existing residence of the ambassador.
Designing the Embassy of the Czech Republic in Washington poses the special challenge (apart from the obvious creation of an environment suitable for work and meetings) of how to represent the Czech Republic abroad. It does not attempt to show what we are like, but what we would like to be like, or how we wish to be seen to the world: open, confident, friendly, helpful, and respectful, considerate to Nature and the environment in general, firmly rooted in rich cultural traditions and with respect to democratic principles; and always ready to help. Our hope is that the new Embassy building will foster this understanding.
